Steel Structure Hangar
Category:
Airport
Message
Product Description

Structure Type
The layout and height requirements of the hangar are relatively special, which directly affects the structural form of the hangar. Due to the large span of the hangar, the self-weight of the structure (mainly referring to the roof system) accounts for a large proportion of the total load. If the self-weight of the structure can be reduced, significant economic effects can be achieved.
Steel structures have the advantages of high strength, light weight, small component sections, weldability, and relatively simple manufacturing processes. Therefore, it is common to use steel structures as roof load-bearing systems in large-span structures, such as the Beijing Capital International Airport hangar.
The spatial structure system has good stress resistance and is light in weight. It can solve some problems that cannot be solved by the planar structure system. Spatial structures such as shell structure, grid structure, and suspension structure have been widely used as roof systems for large-span buildings. For example, the hangar roof of London Airport in the United Kingdom adopts a flat grid structure with two-way oblique cross trusses. The plan dimensions are 170.15×83.62 meters, and it is composed of prefabricated tubular trusses. The steel is high-strength steel with a yield strength of 450 MPa. The entire roof is supported on 8 columns. In addition to the general load, the roof also bears the weight of 700 tons of equipment.
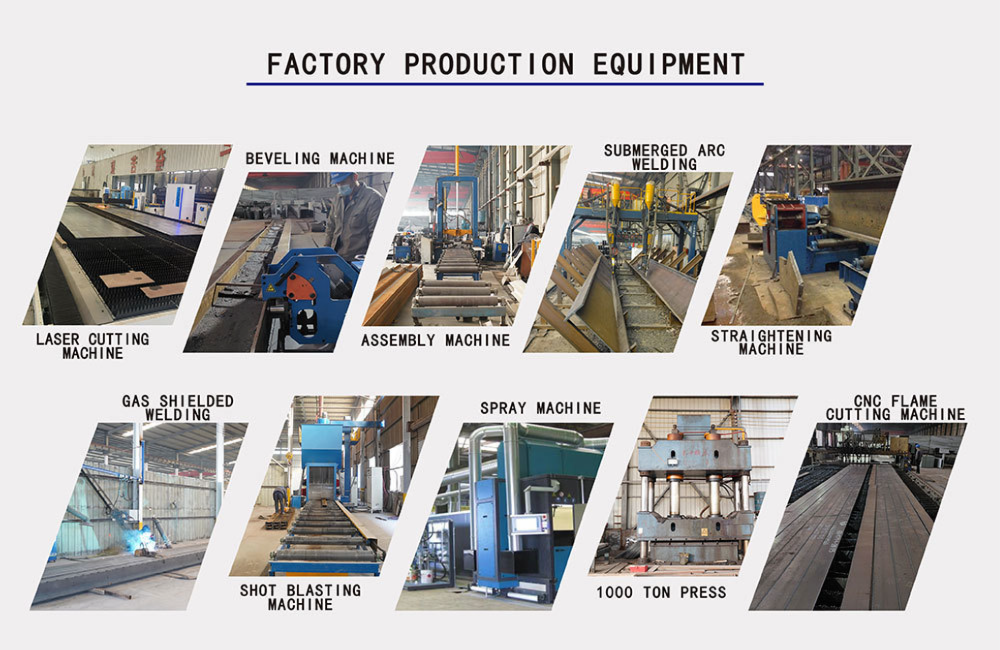

Factory


FACTORY 8
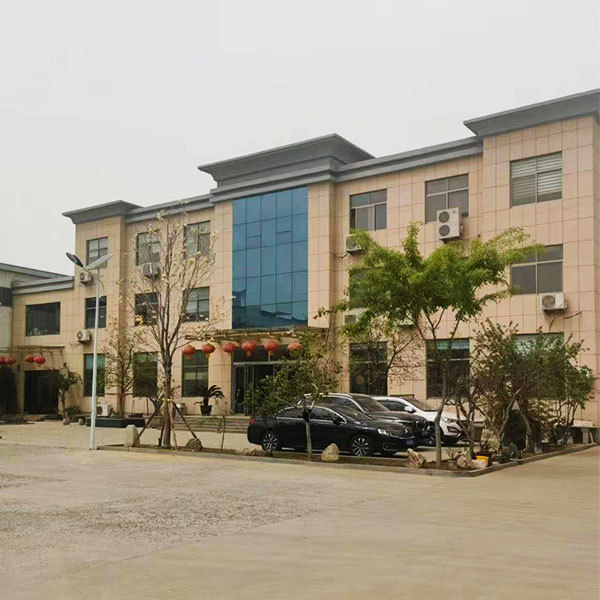
FACTORY 7
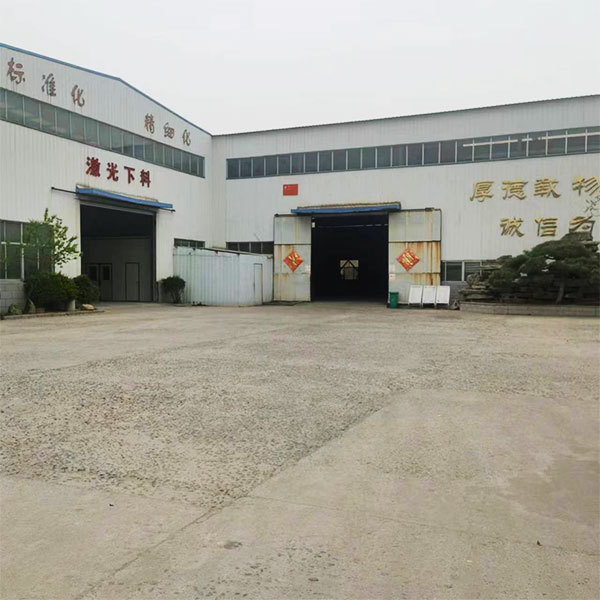
FACTORY 1
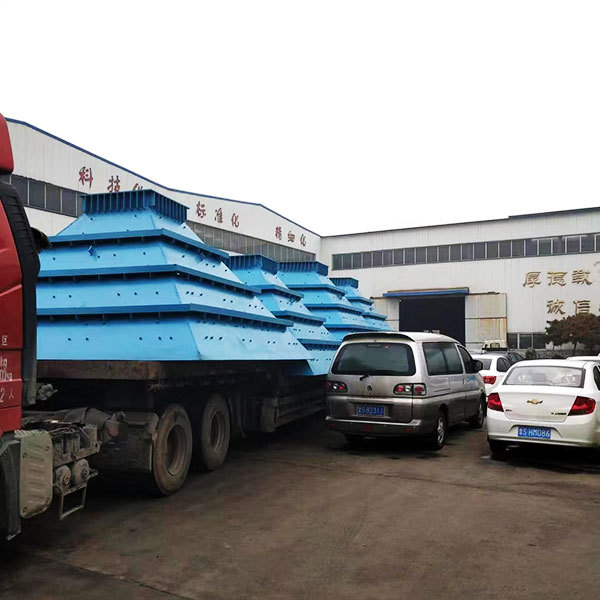
FACTORY 2
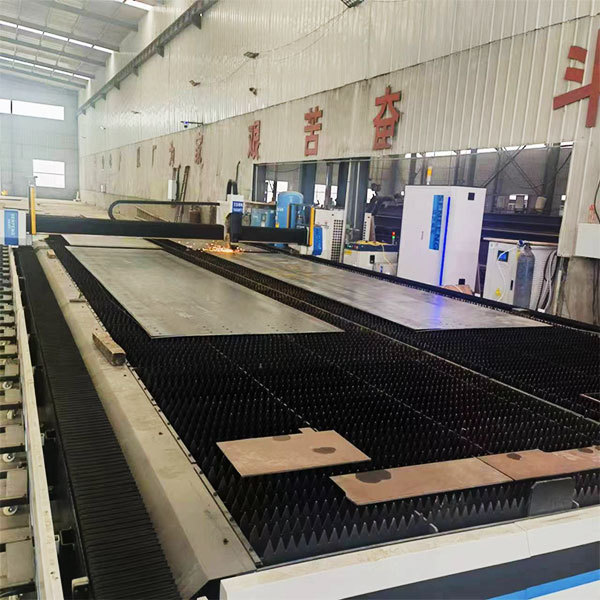
FACTORY 3
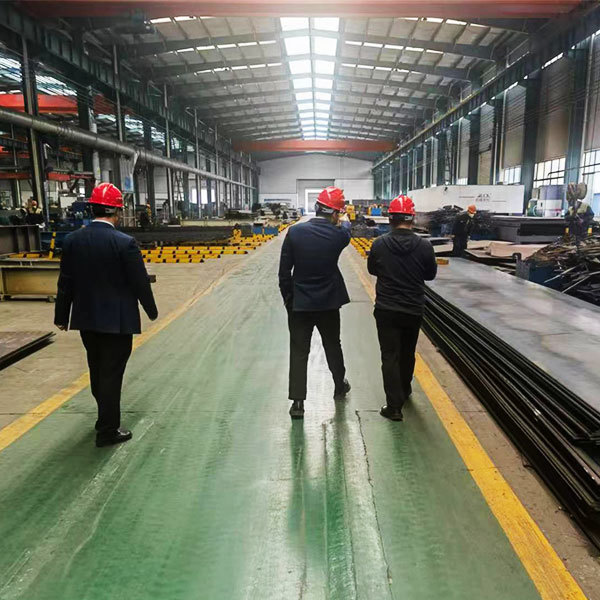
FACTORY 4
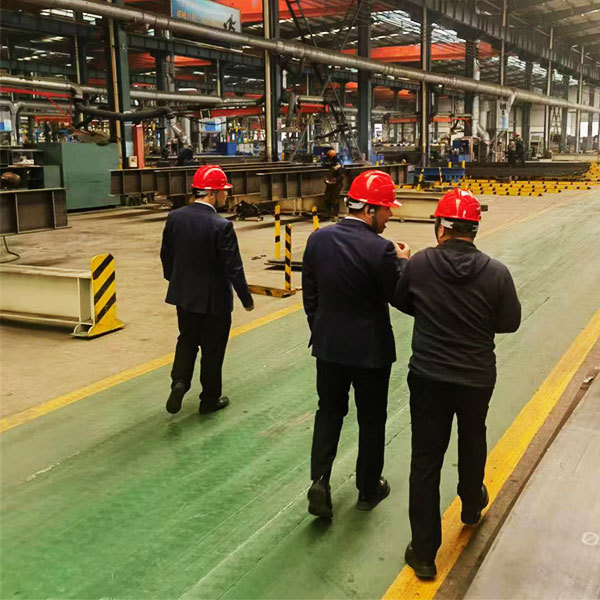
FACTORY 5
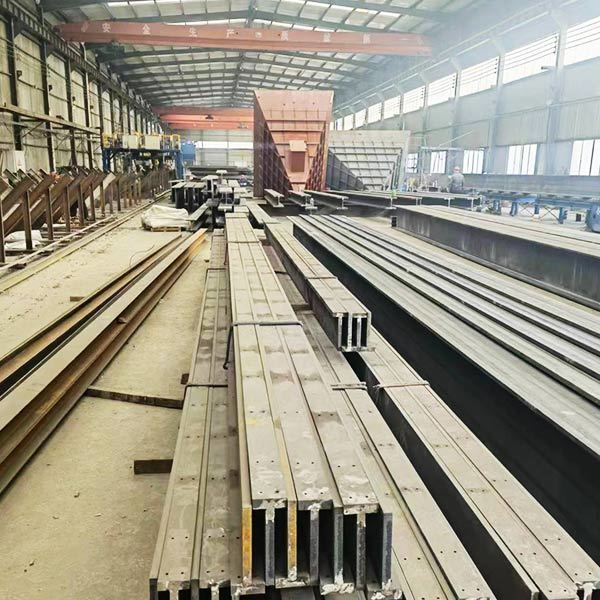
FACTORY 6
Honor









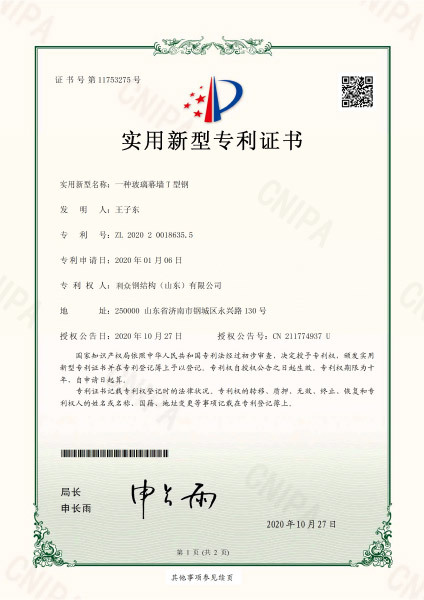

RELATED PRODUCTS

MESSAGE





